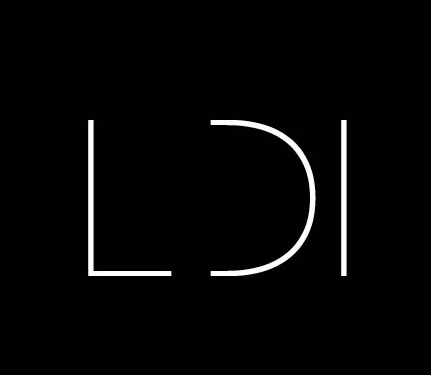The ProcesS
HOW WE WORK
ONE
Consultation
This involves meeting with the client to discuss their goals, preferences, and budget for the project.
TWO
Space planning
The designer evaluates the available space, creates a layout, and determines the placement of furniture, fixtures, and other elements.
THREE
Concept development
Based on the client's preferences and the space's intended use, the designer develops a concept that includes the color scheme, materials, and style.
four
Design development
This involves creating detailed drawings and 3D models of the space, selecting materials and finishes, and choosing furniture, fixtures, and decor.
five
Implementation
Once the design is finalized, the designer works with contractors and suppliers to implement the plan, overseeing the construction, installation, and finishing of the space.
six
Final touches
The designer adds final touches, such as artwork, accessories, and lighting, to complete the space's look and feel.
Throughout the process, the designer considers factors such as functionality, safety, sustainability, and the client's budget and timeline to create a space that meets the client's needs and preferences.


